Visandes project visualization
Quito, Ecuador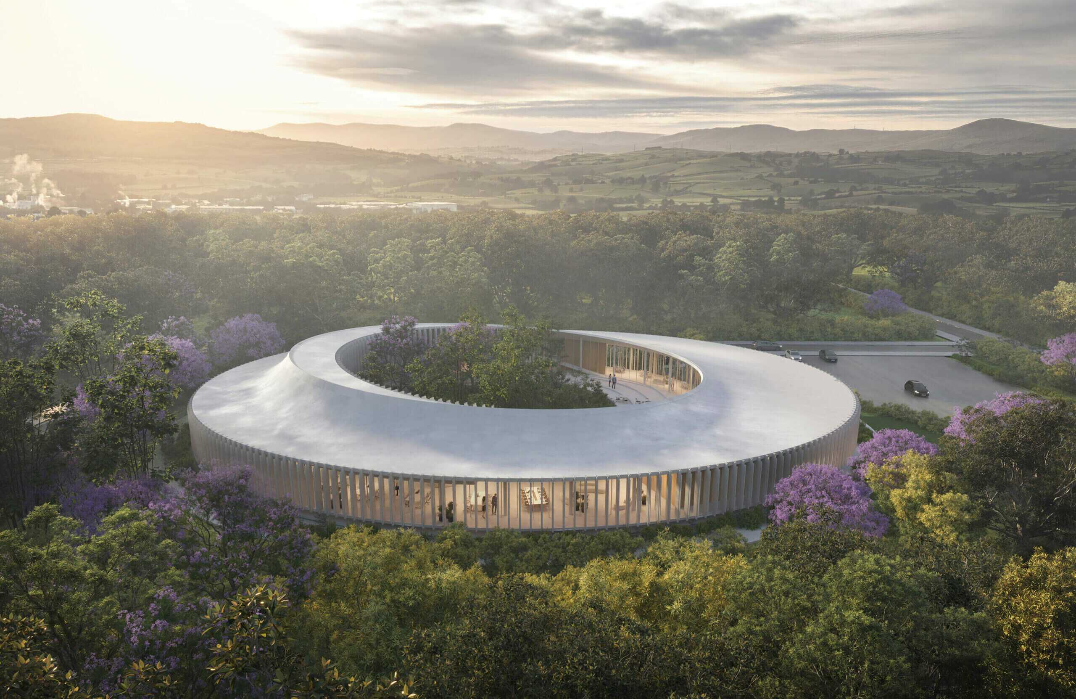
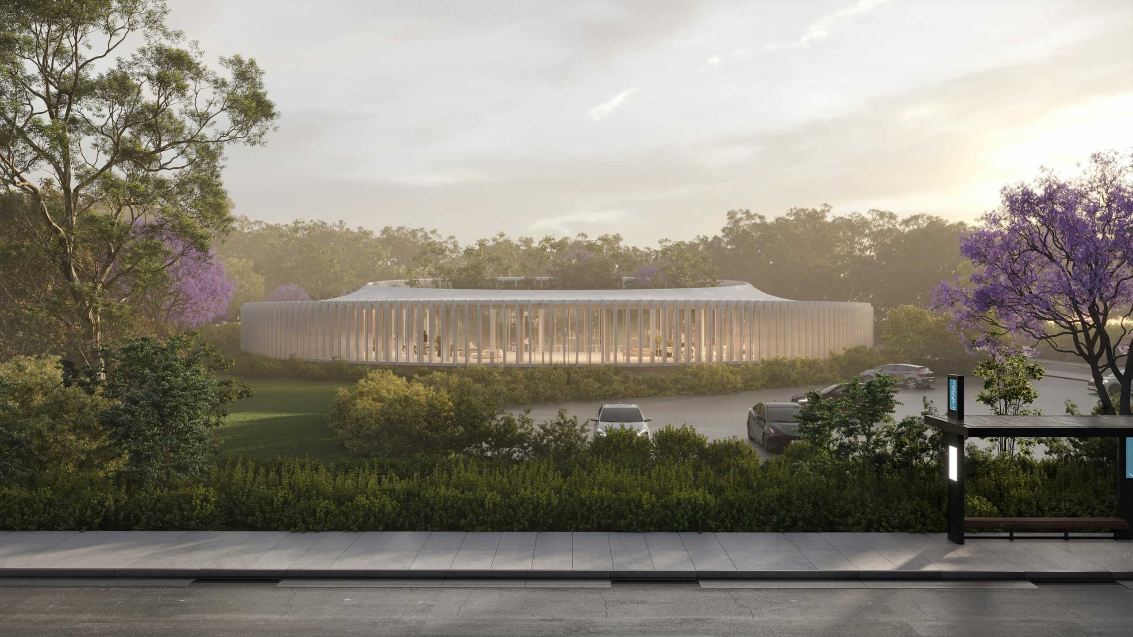
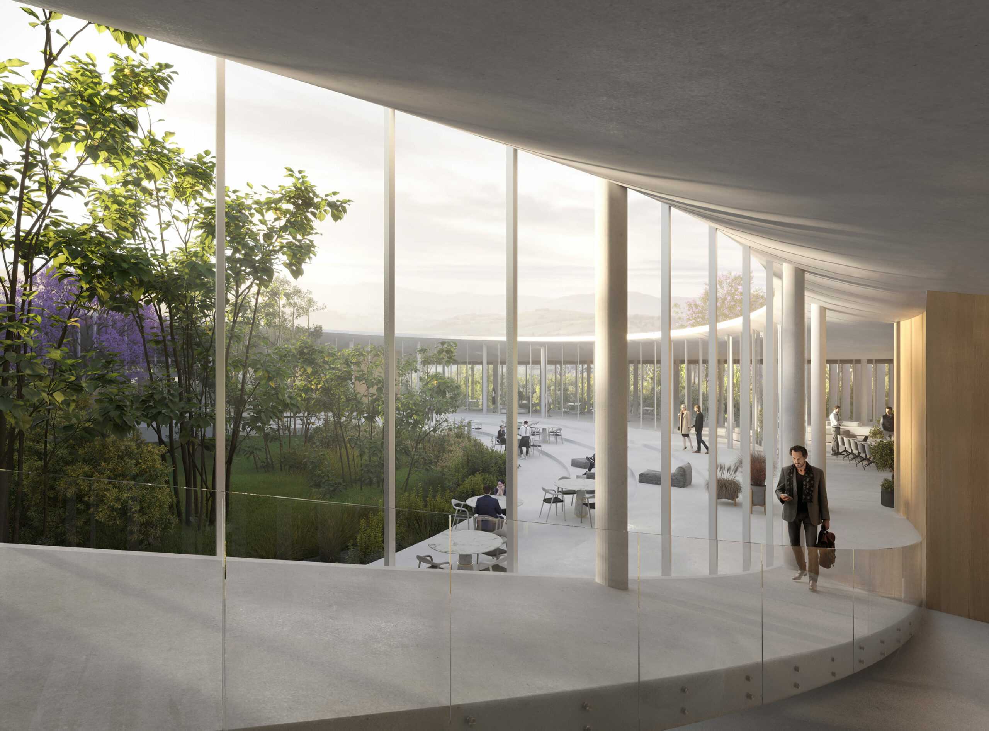
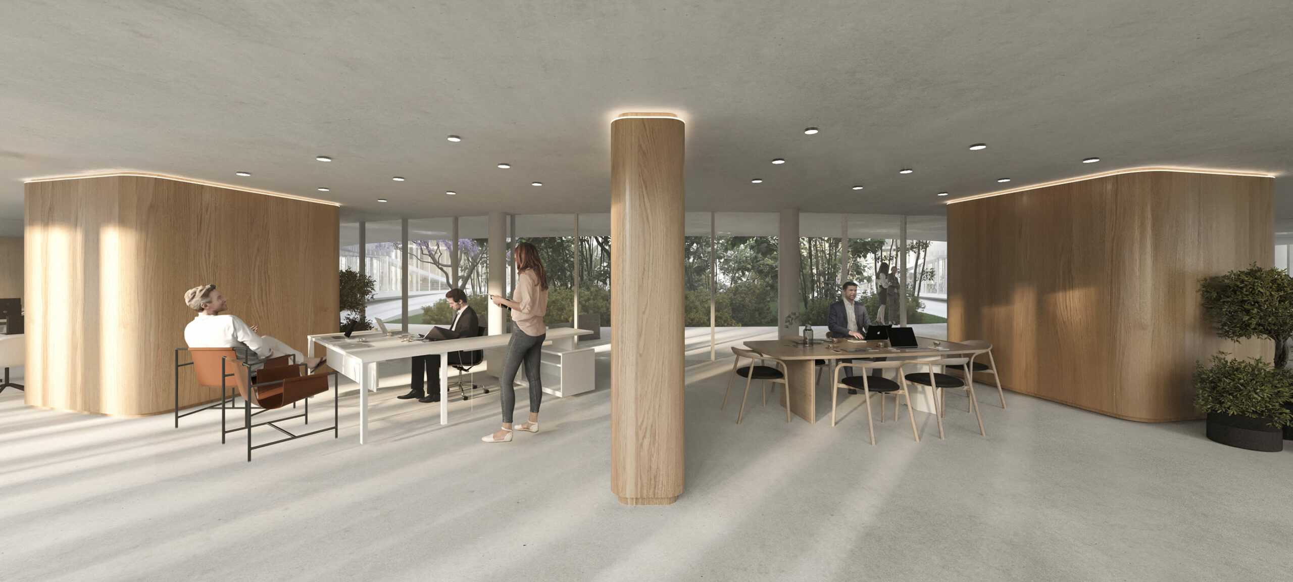
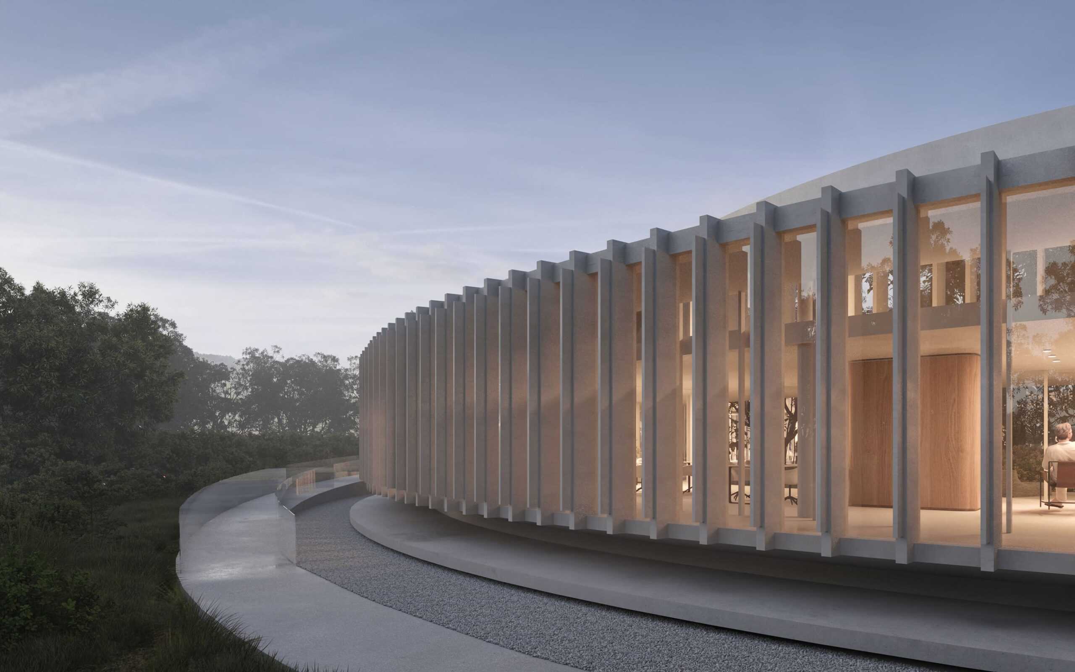
This architectural visualization captures the quiet elegance of a civic pavilion designed to blend seamlessly into its natural surroundings. Situated within a lush, tree-lined park, the project emphasizes openness, human scale, and environmental harmony.
The design features a curved glass façade that invites daylight deep into the interior spaces, while timber accents and soft concrete textures evoke warmth and simplicity. The circulation flows around a central garden, creating visual continuity between the inside and outside.
Our renderings highlight the building’s serene atmosphere, its dialogue with nature, and the careful attention to public experience—from welcoming entry to collaborative interiors. This is architecture meant to serve and soothe—a space where design meets community.